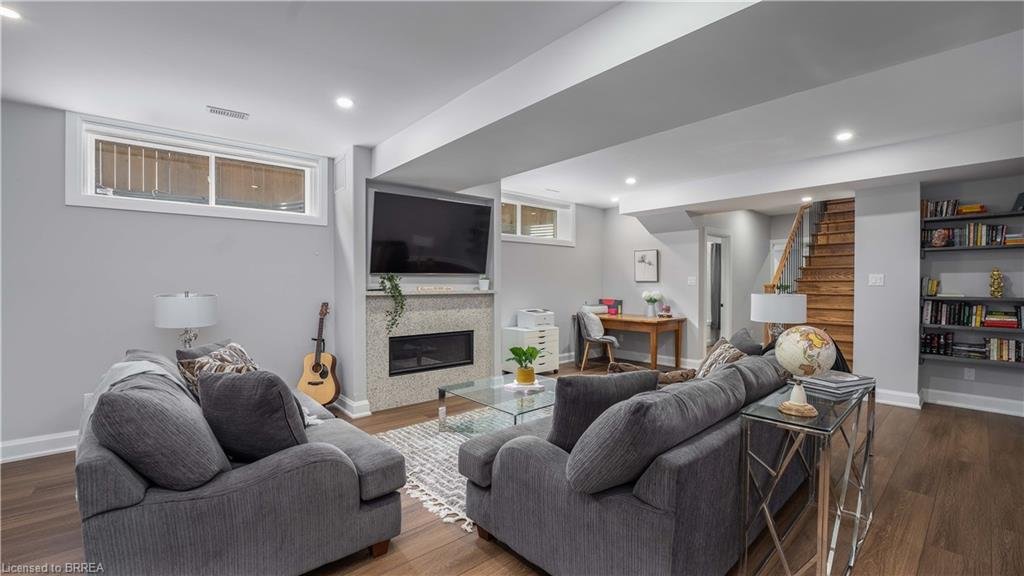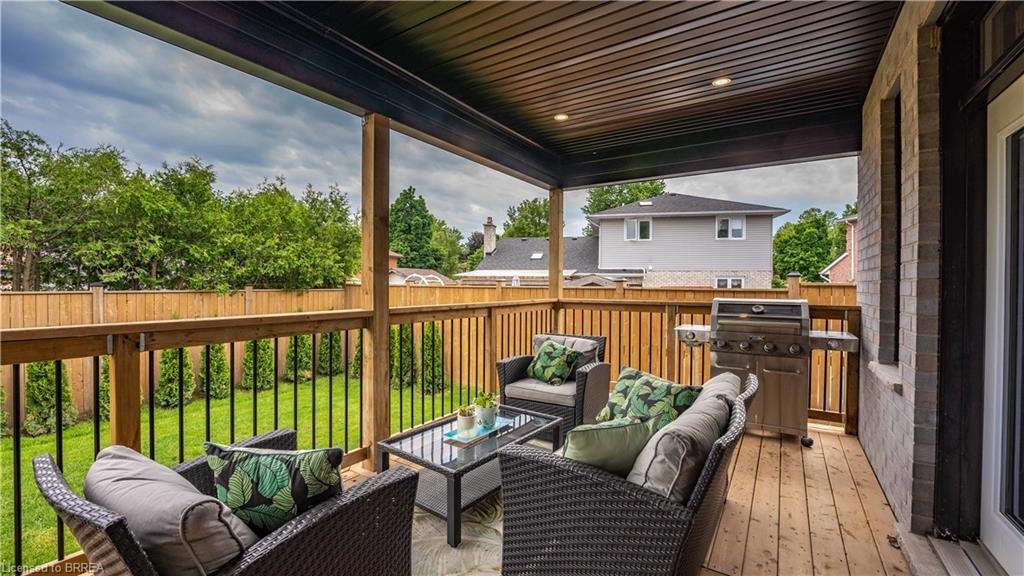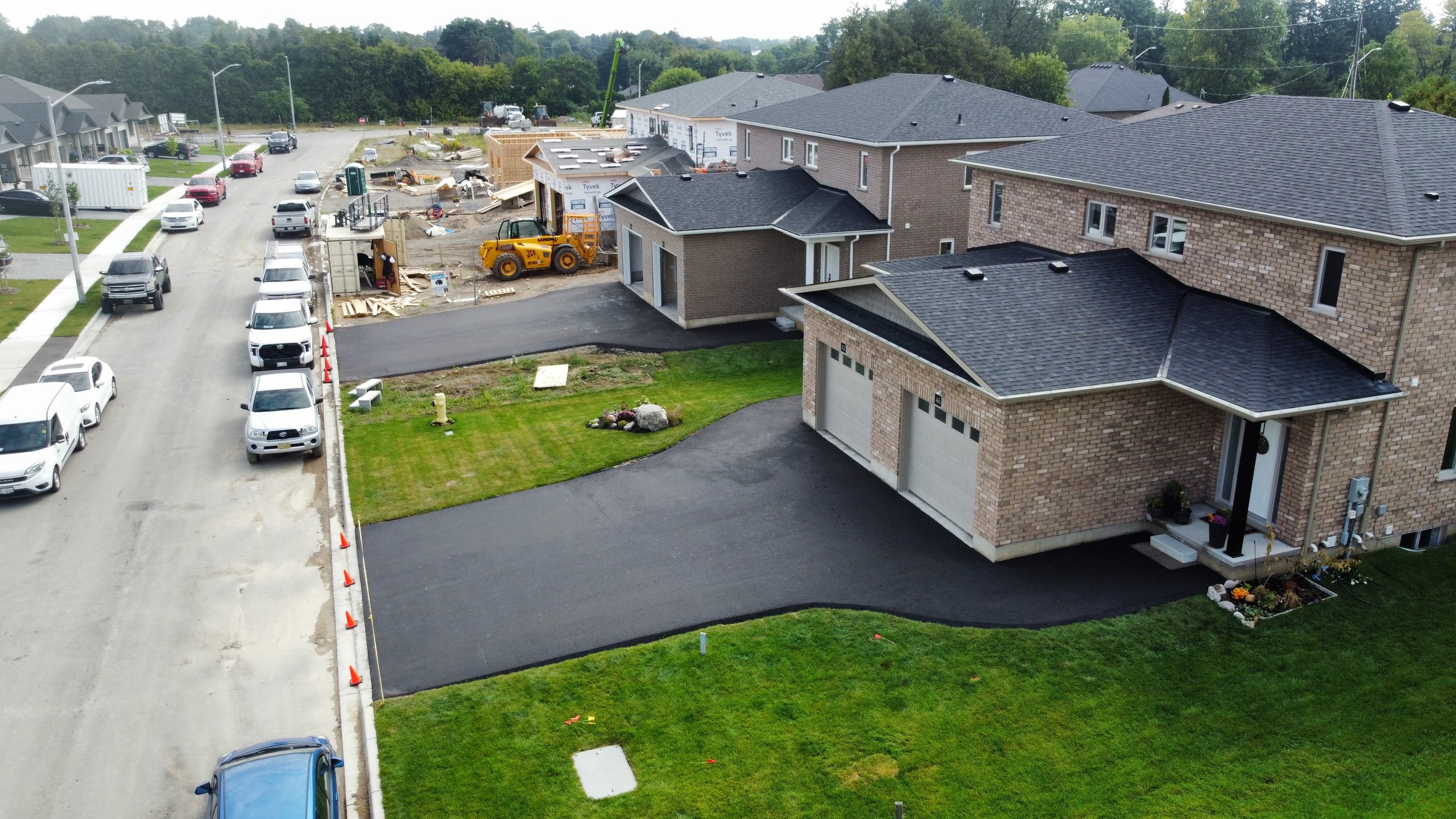
Licensed Home Builders With a History of Quality
Peachleaf Lane, Waterford, Ontario
These semi-detached full brick homes built by Dixon Homes Inc offer a spacious modern plan for the living area on the main floor, which features 9-foot ceilings. The kitchen dining area is bright and perfect for entertaining and family living. Enjoy the comfort and ease of luxury vinyl flooring throughout the home. Bathrooms and kitchen quartz counter tops give the space a sleek and polished look. The spacious primary bedroom has a walk-in closet and a three-piece ensuite. The second bedroom also enjoys the benefits of a private bath and walk in closet. You will not have to share your bathroom with guests as a powder room is tucked away on the first floor. The garage is oversized and the door is 10 feet wide making it suitable for parking a truck or extra storage space. The driveway provides ample space for two more cars. The basement is a clean canvas for your future needs. Do not miss out on the many features this property offers at this fantastic price.
Current Project
Dixon Homes Incorporated is currently building semi-detached homes in Waterford on Peachleaf Lane in 2023. In 2025 we will start offering single detached homes in the Cedar Park development in Waterford, Ontario.
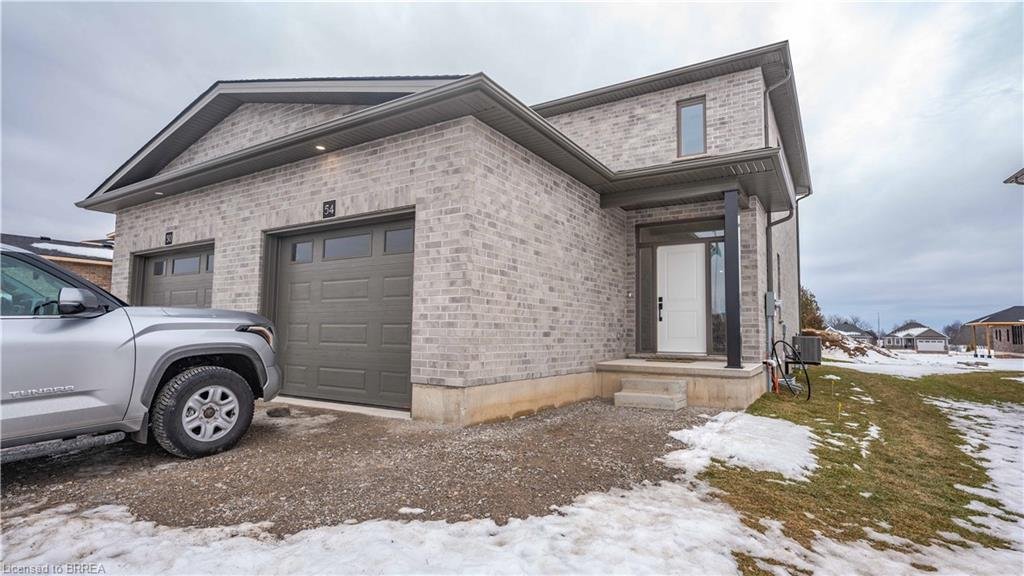
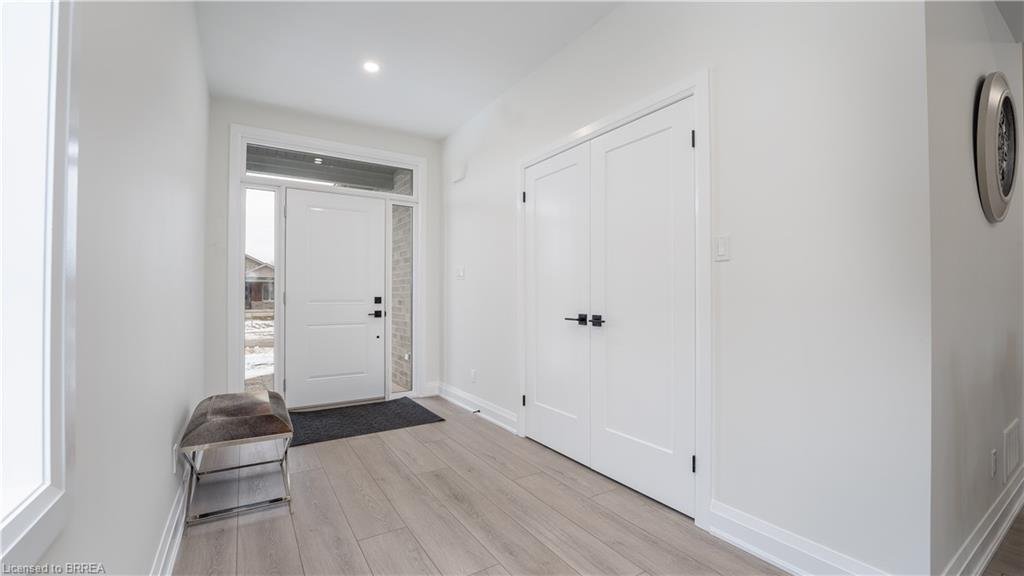
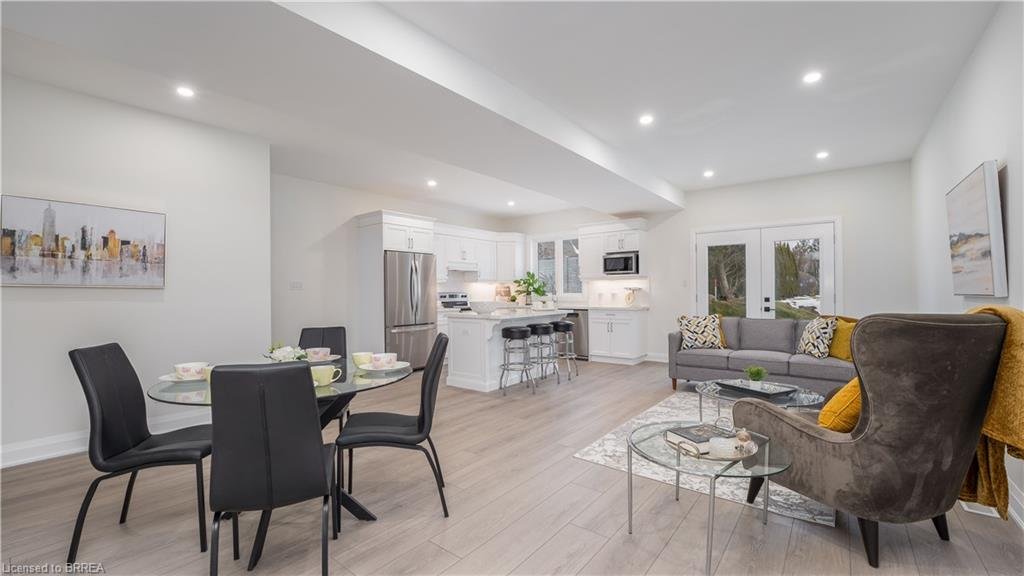
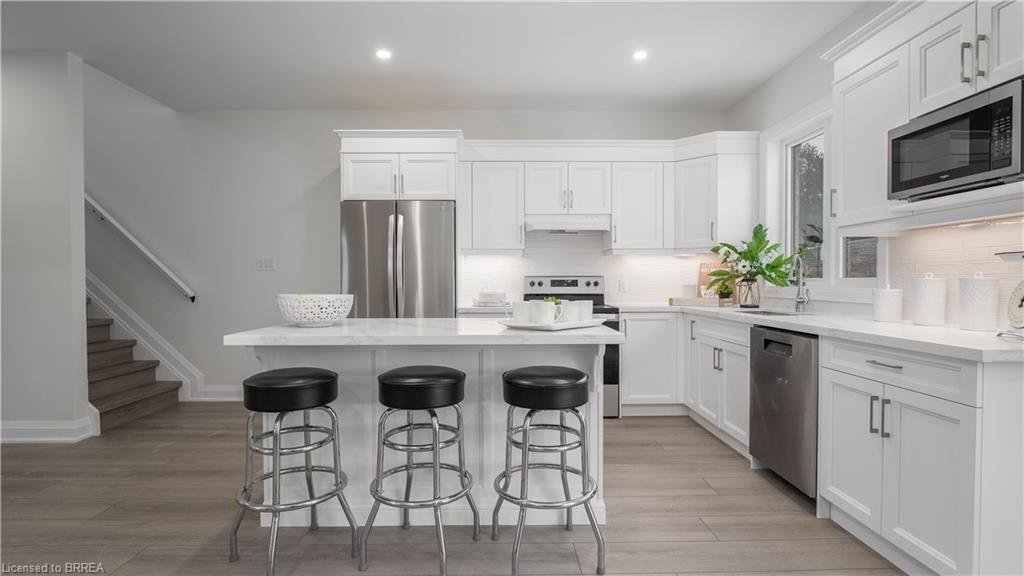
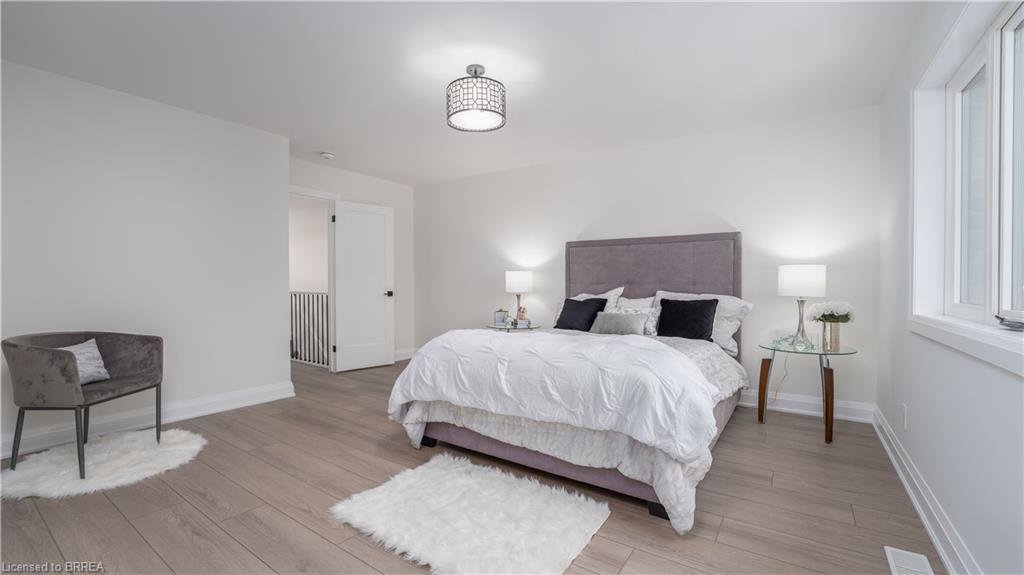
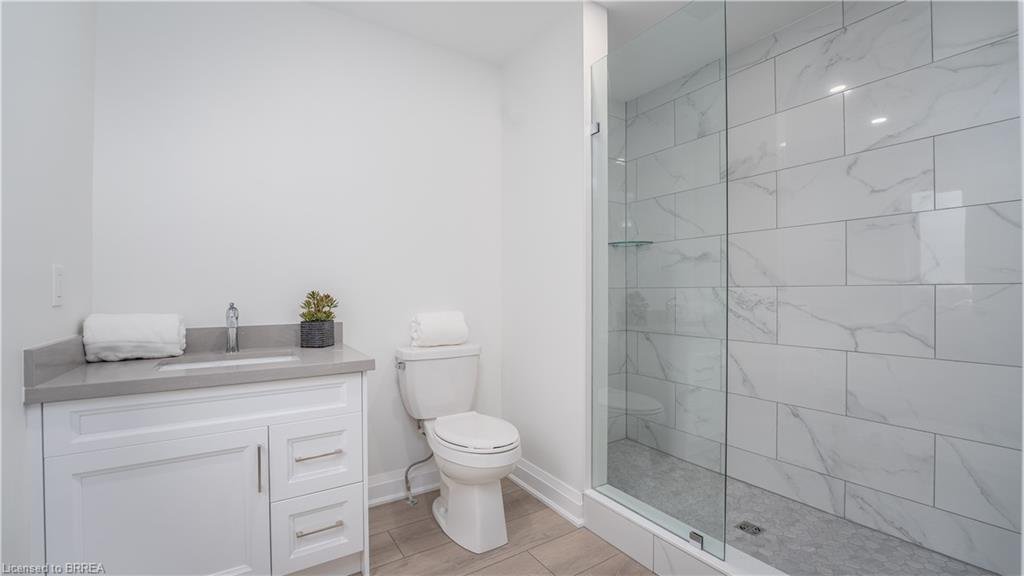
6 Becket Drive, Brantford (10 Units Completed 2021)
6 Beckett Drive, Brantford, located on a private cul de sac in the west end of Brantford. These houses offered two different styles with both single and double car garage. Clean lines and sleek white custom cabinetry create a striking kitchen space. The main floor was finished with engineered hardwood flooring which is complemented by ceramic tiles in the foyer entrance. The large master bedroom easily accommodated a king size bed and offers a roomy walk-in closet and an ensuite bathroom with two sinks and a walk-in shower. The entire lower level was finished with luxury wide-plank vinyl and features a large family area with a gas fireplace, two large bedrooms and another bathroom. Special highlights included: 9’ ceilings on both upper and lower levels; quartz countertops throughout; large windows all through the house allowing the natural light to stream into the space; many pot lights which provide clean ceiling lines and better light distribution; a covered rear porch which is accessed through the French doors and an oak staircase.





